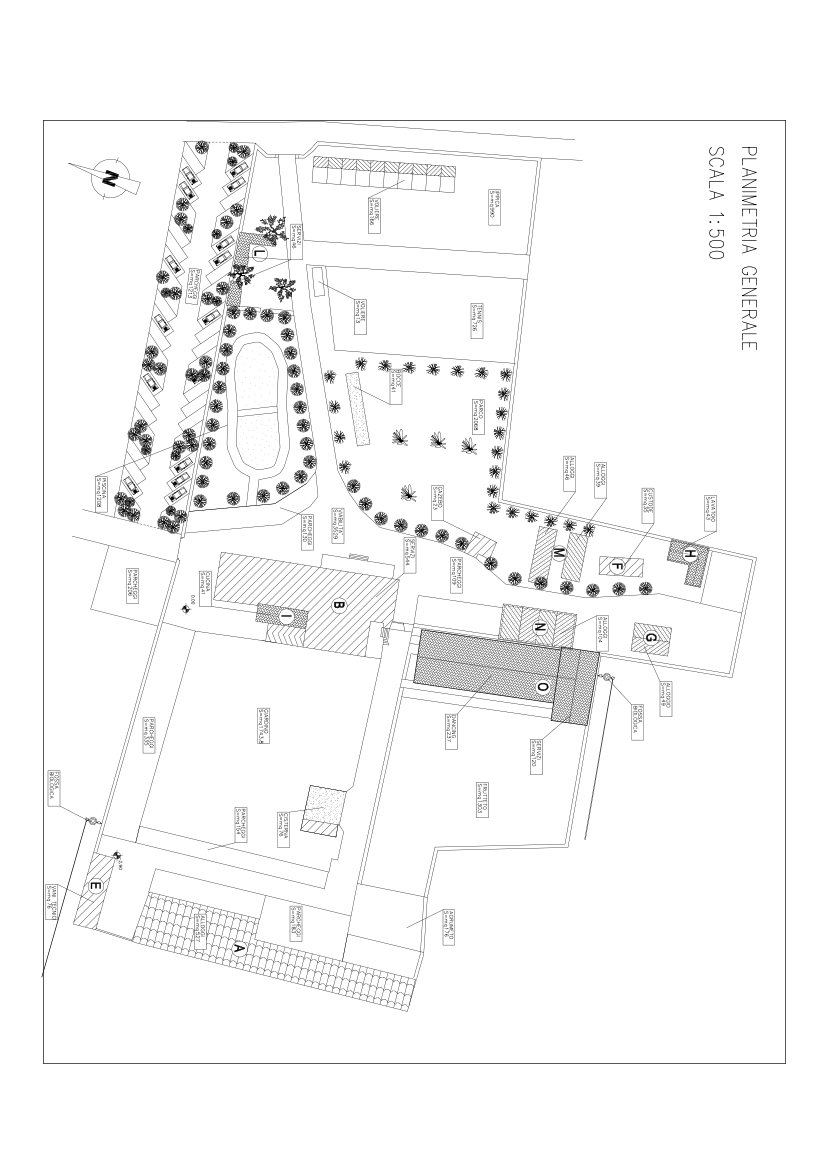15,500 square meters with intended commercial use
square meters of total cubature 2390
various parts of the building:
A farm 650 sqm
farmhouse B 825 sqm
new housing (H, F, G, M, N) 316 sqm
technical spaces 600 sqm
building permit to make further 731 sqm
possibilities for further 4200 square meters of airspace.

